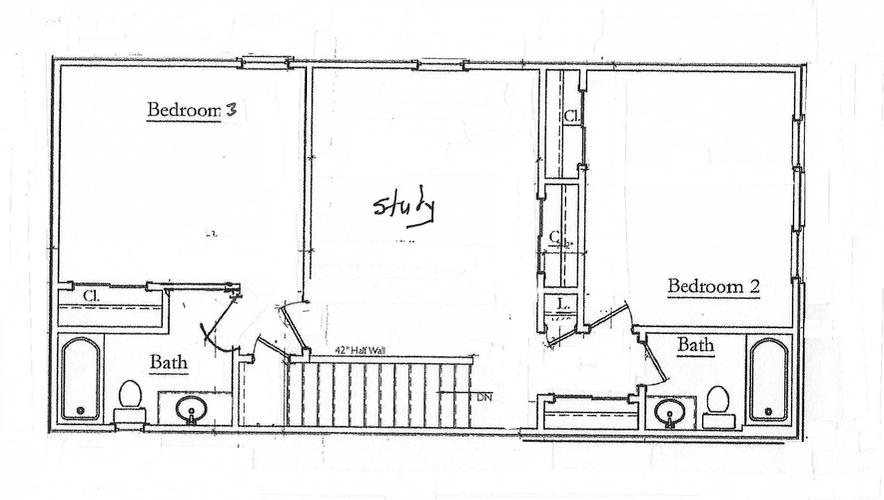All homes include the following special features:
10’ ceilings | 8’ tall doors | Sprinkler System | Landscape Lighting | TechShield Decking | Tankless Water Heater
Engineered hardwood in public areas and master bedroom | Framless Glass Shower | Cove crown in great room/gallery
Architectural Roof Shingles
2836 sq ft approx
5 bed, 4 bath
Large open concept great room
Large glass doors onto back porch/ private courtyard
Master suite and guest suite on main level
3 Bedrooms, 2 baths and loft area on 2nd floor
Covered front porch
Formal foyer

















